Oak Run Manor - Apartment Living in Pasadena, TX
About
Office Hours
Monday through Friday: 8:30 AM to 5:30 PM. Saturday and Sunday: Closed.
Nestled in the vibrant center of Pasadena, Texas, Oak Run Manor presents an ideal lifestyle, blending urban convenience with serene living. Our delightful apartments grant effortless access to nearby shopping, dining, entertainment, and workplaces, all just a stone's throw away. With Interstate 45 nearby, commuting becomes a breeze, ensuring prompt destination arrivals. Oak Run Manor caters to diverse interests, promising something enjoyable for every resident within its welcoming confines.
Our amenities extend beyond your front door at Oak Run Manor apartments in Pasadena, TX. Enjoy our shimmering swimming pool for a leisurely day. Stay entertained at our picnic area barbecue stations, and rest assured with 24-hour emergency maintenance. Call us today to schedule a tour and experience the convenience firsthand.
Oak Run Manor apartments in Pasadena, Texas, provide an array of stunning floor plans featuring one, two, and three bedroom apartments for rent. Residents can indulge in spacious walk-in closets, a pass-through breakfast bar, and a separate dining room, ideal for effortless entertaining. Relax on your balcony or patio, complete with extra storage space, or simplify chores with the convenience of an in-home full-size washer and dryer. Additionally, Oak Run Manor welcomes pets, making it a truly inclusive and pet-friendly community.
Floor Plans
1 Bedroom Floor Plan
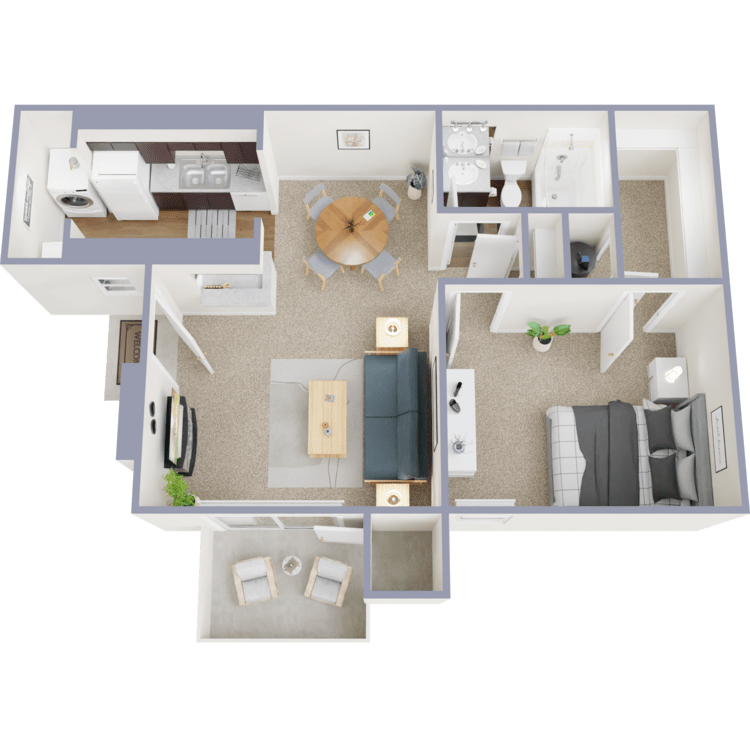
A1
Details
- Beds: 1 Bedroom
- Baths: 1
- Square Feet: 651
- Rent: $907-$1392
- Deposit: Call for details.
Floor Plan Amenities
- Balcony or Patio with Storage
- Ceiling Fans with Light Kits
- Decorative Crown Molding
- Extra Storage
- Full-size Washer and Dryer in Home
- Pass-through Breakfast Bar
- Separate Dining Room
- Spacious Walk-in Closets
- Upstairs - Carpet in Living Areas
- Vinyl Flooring - Downstairs with Carpet in Bedrooms
* In Select Apartment Homes
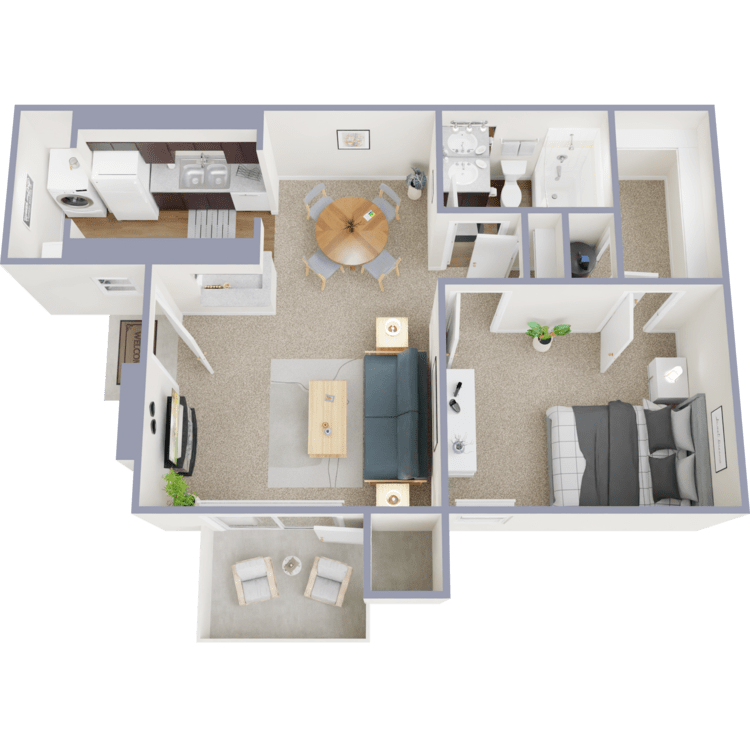
A2
Details
- Beds: 1 Bedroom
- Baths: 1
- Square Feet: 651
- Rent: $932-$1097
- Deposit: Call for details.
Floor Plan Amenities
- Balcony or Patio with Storage
- Ceiling Fans with Light Kits
- Decorative Crown Molding
- Extra Storage
- Full-size Washer and Dryer in Home
- Pass-through Breakfast Bar
- Separate Dining Room
- Spacious Walk-in Closets
- Upstairs - Carpet in Living Areas
- Vinyl Flooring - Downstairs with Carpet in Bedrooms
* In Select Apartment Homes
2 Bedroom Floor Plan
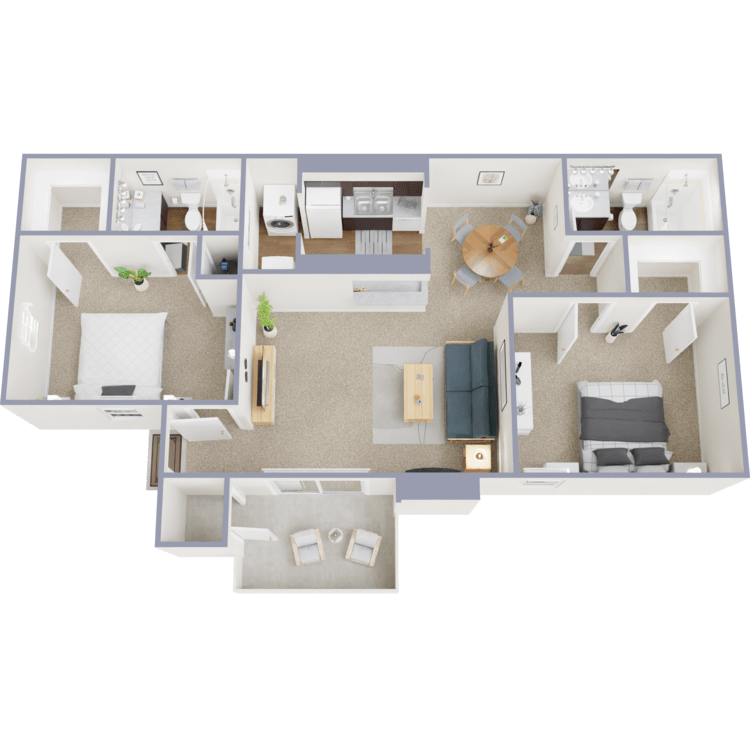
B1
Details
- Beds: 2 Bedrooms
- Baths: 2
- Square Feet: 886
- Rent: $1090-$1230
- Deposit: Call for details.
Floor Plan Amenities
- Balcony or Patio with Storage
- Ceiling Fans with Light Kits
- Decorative Crown Molding
- Extra Storage
- Full-size Washer and Dryer in Home
- Pass-through Breakfast Bar
- Separate Dining Room
- Spacious Walk-in Closets
- Upstairs - Carpet in Living Areas
- Vinyl Flooring - Downstairs with Carpet in Bedrooms
* In Select Apartment Homes
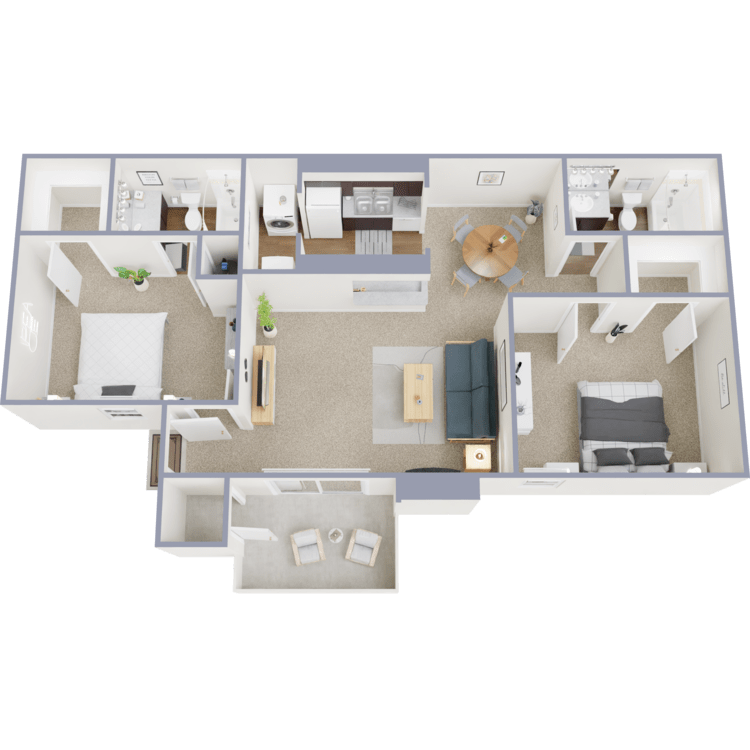
B2
Details
- Beds: 2 Bedrooms
- Baths: 2
- Square Feet: 886
- Rent: $1120-$1335
- Deposit: Call for details.
Floor Plan Amenities
- Balcony or Patio with Storage
- Ceiling Fans with Light Kits
- Decorative Crown Molding
- Extra Storage
- Full-size Washer and Dryer in Home
- Pass-through Breakfast Bar
- Separate Dining Room
- Spacious Walk-in Closets
- Upstairs - Carpet in Living Areas
- Vinyl Flooring - Downstairs with Carpet in Bedrooms
* In Select Apartment Homes
3 Bedroom Floor Plan
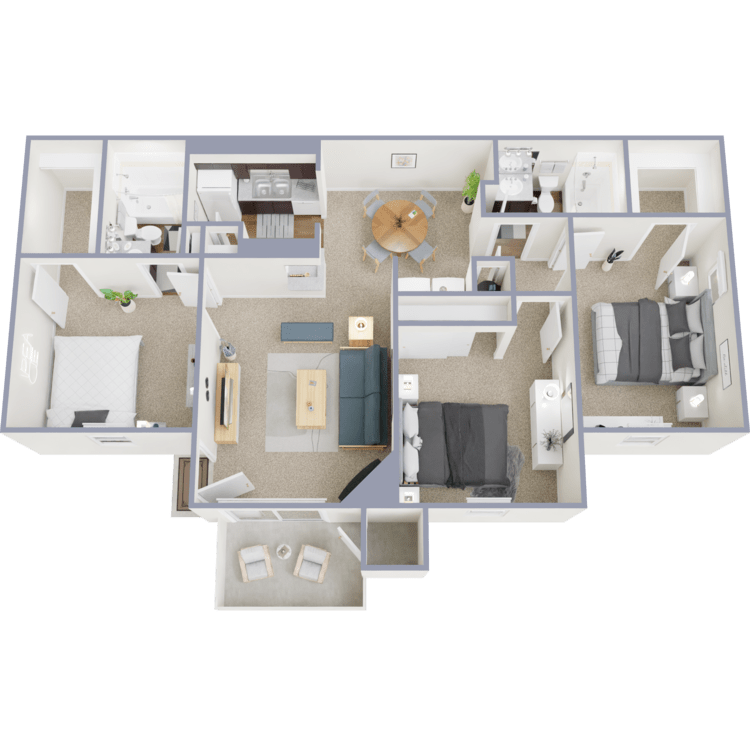
C1
Details
- Beds: 3 Bedrooms
- Baths: 2
- Square Feet: 1085
- Rent: $1371-$1511
- Deposit: Call for details.
Floor Plan Amenities
- Balcony or Patio with Storage
- Ceiling Fans with Light Kits
- Decorative Crown Molding
- Extra Storage
- Full-size Washer and Dryer in Home
- Pass-through Breakfast Bar
- Separate Dining Room
- Spacious Walk-in Closets
- Upstairs - Carpet in Living Areas
- Vinyl Flooring - Downstairs with Carpet in Bedrooms
* In Select Apartment Homes
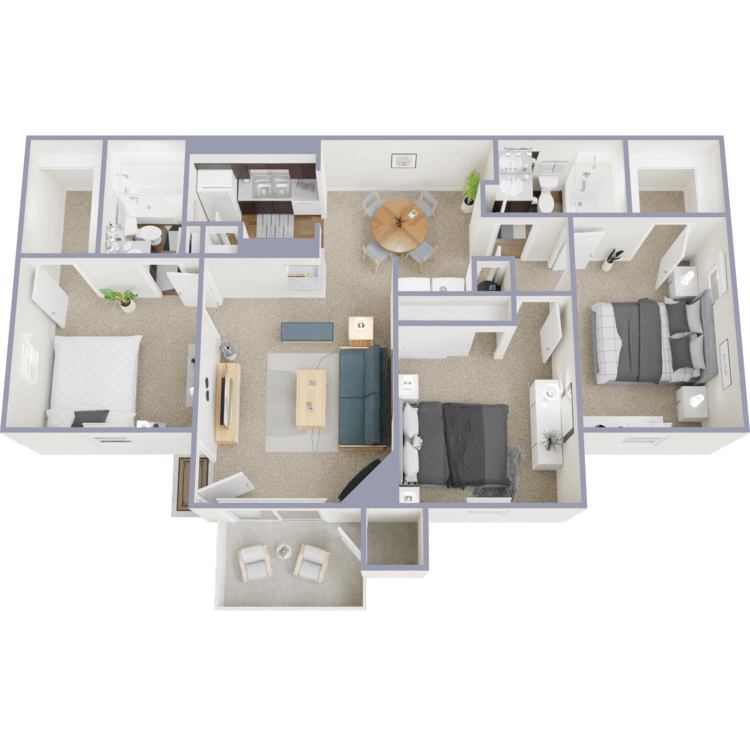
C2
Details
- Beds: 3 Bedrooms
- Baths: 2
- Square Feet: 1085
- Rent: $1421-$1561
- Deposit: Call for details.
Floor Plan Amenities
- Balcony or Patio with Storage
- Ceiling Fans with Light Kits
- Decorative Crown Molding
- Extra Storage
- Full-size Washer and Dryer in Home
- Pass-through Breakfast Bar
- Separate Dining Room
- Spacious Walk-in Closets
- Upstairs - Carpet in Living Areas
- Vinyl Flooring - Downstairs with Carpet in Bedrooms
* In Select Apartment Homes
Show Unit Location
Select a floor plan or bedroom count to view those units on the overhead view on the site map. If you need assistance finding a unit in a specific location please call us at 713-943-2184 TTY: 711.
Amenities
Explore what your community has to offer
Community Amenities
- 24-Hour Emergency Maintenance
- Limited Access Gates
- Picnic Area with Barbecue
- Shimmering Swimming Pool
Apartment Features
- Balcony or Patio with Storage
- Ceiling Fans with Light Kits
- Decorative Crown Molding*
- Extra Storage
- Full-size Washer and Dryer in Home
- Pass-through Breakfast Bar
- Separate Dining Room
- Spacious Walk-in Closets
- Vinyl Flooring - Downstairs with Carpet in Bedrooms
- Upstairs - Carpet in Living Areas
* In Select Apartment Homes
Pet Policy
Pets Welcome Upon Approval. Breed restrictions apply. Limit of 2 pets per home. Maximum adult weight is 100 pounds. Non-refundable pet fee is $300 per pet. Monthly pet rent of $20 will be charged per pet.
Neighborhood
Points of Interest
Oak Run Manor
Located 4100 Vista Road Pasadena, TX 77504Bank
Coffee Shop
Elementary School
Entertainment
Fitness Center
Grocery Store
High School
Mass Transit
Middle School
Park
Post Office
Preschool
Restaurant
Shopping
Shopping Center
University
Contact Us
Come in
and say hi
4100 Vista Road
Pasadena,
TX
77504
Phone Number:
713-943-2184
TTY: 711
Office Hours
Monday through Friday: 8:30 AM to 5:30 PM. Saturday and Sunday: Closed.